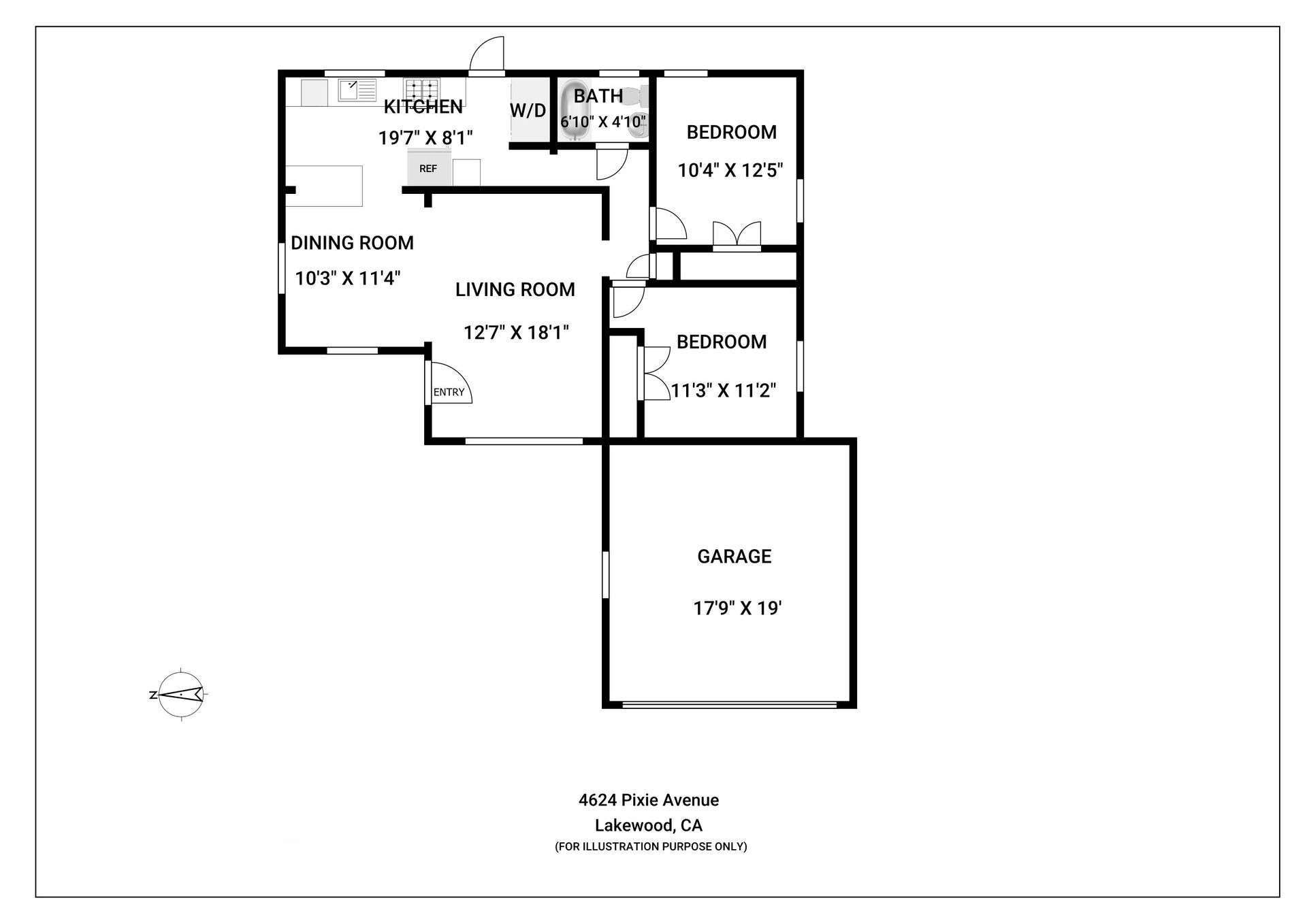

Welcome to this charming Lakewood classic on a picturesque, tree-lined street. This is Plan A, being the larger floor plan of this model. As you step through the inviting covered front porch, you're greeted by a light-filled living room adorned with glossy hardwood floors. The open layout seamlessly integrates a formal dining area and a cozy breakfast island, perfect for casual meals. The remodeled kitchen boasts bright white cabinets, elegant quartz countertops, and a farmhouse sink, creating a modern yet timeless space. Adjacent to the kitchen, you'll find a convenient inside laundry area. This home features two generously sized bedrooms with closet organizers to maximize storage. The updated bathroom has a spa-like feel. Step outside to a large backyard oasis, perfect for entertaining. The expansive patio area is ideal for gatherings, while the orange tree, workshop, and planting area provide additional charm and versatility. Amenities include dual pane windows for energy efficiency, recessed lighting, central air and heat for year-round comfort, and a tankless water heater for endless hot water. Close to LBX shopping and bike trails. Don't miss the opportunity to make this delightful Lakewood home your own!

